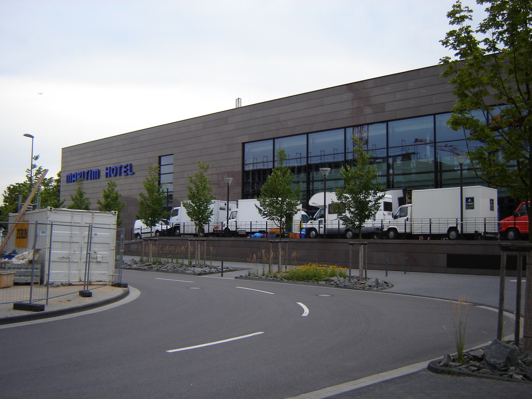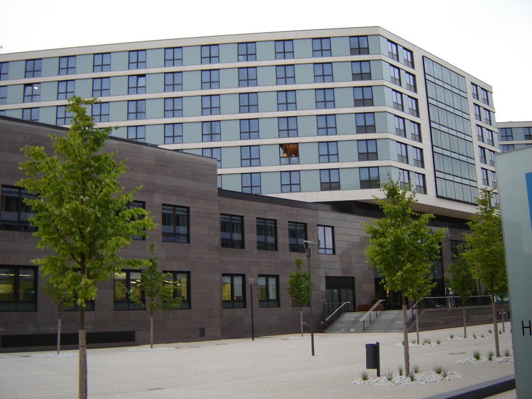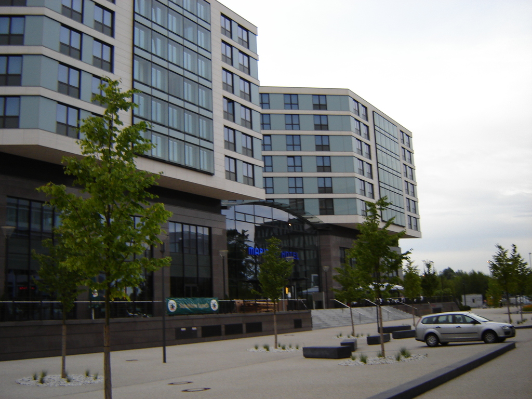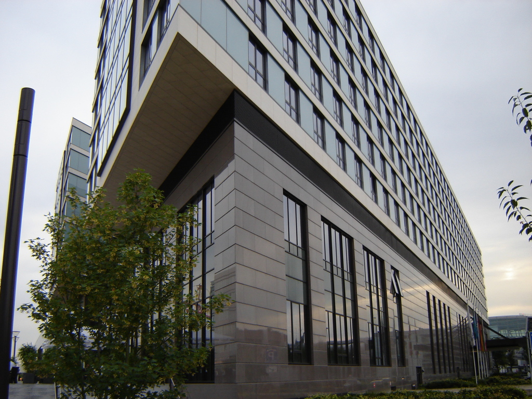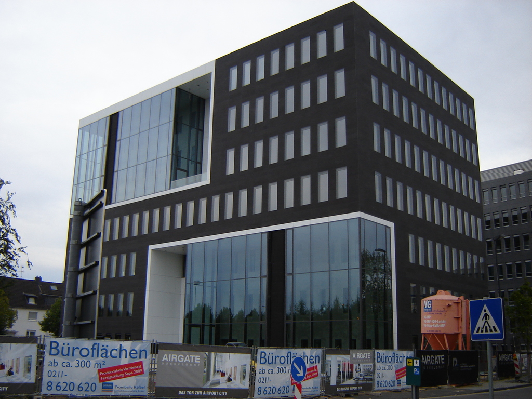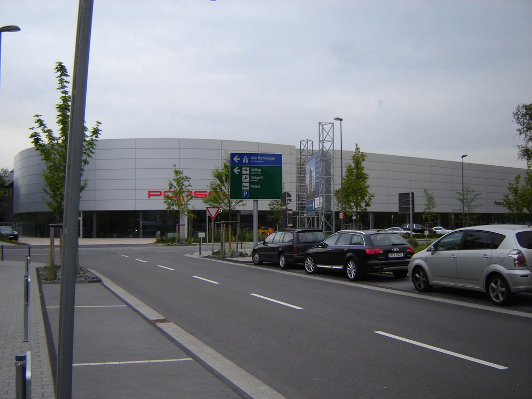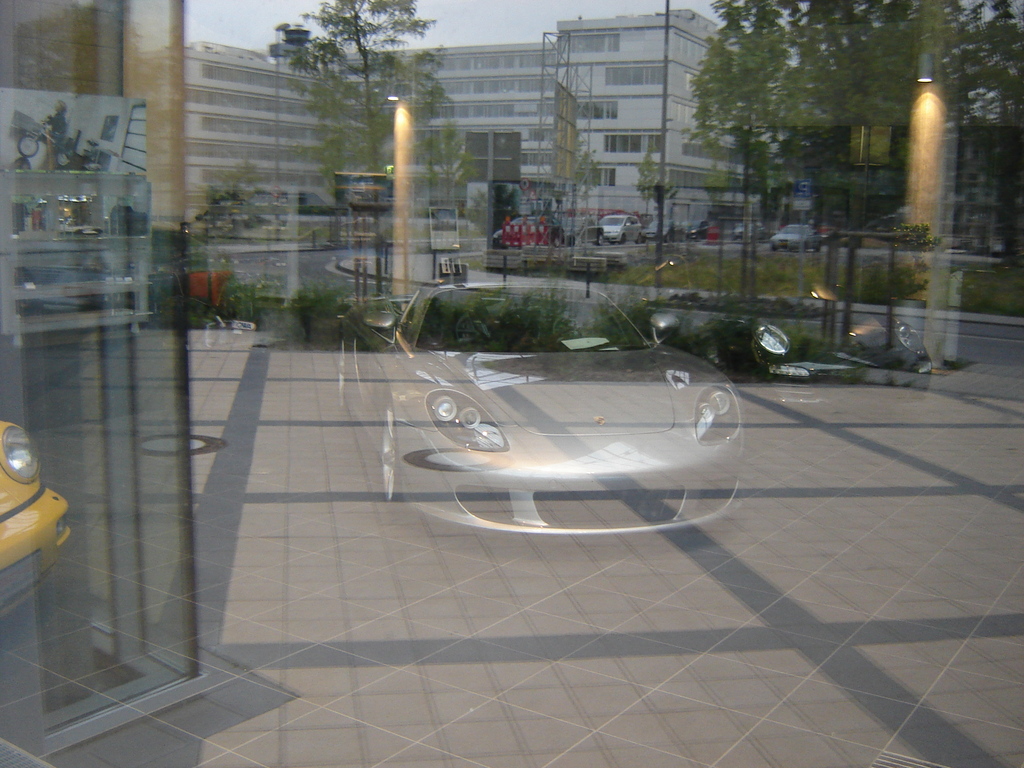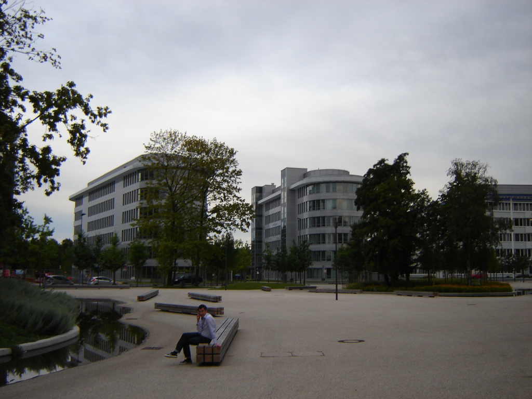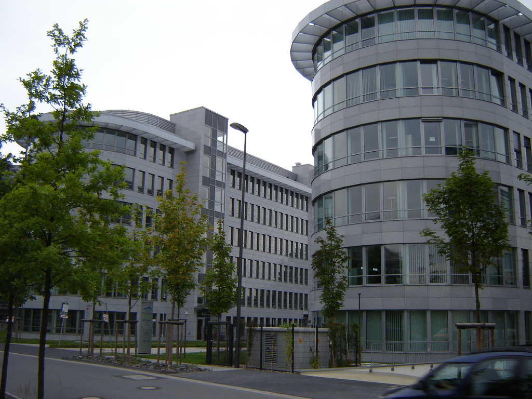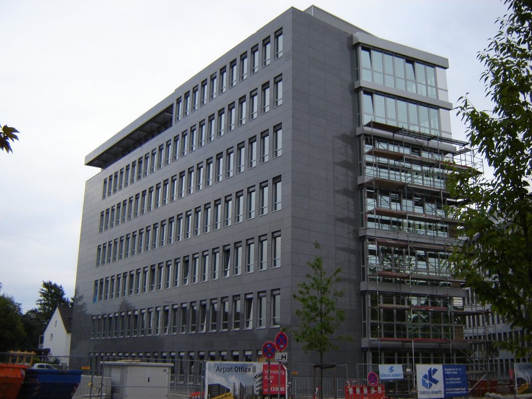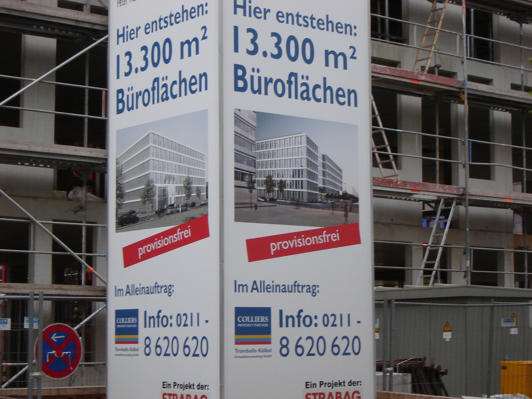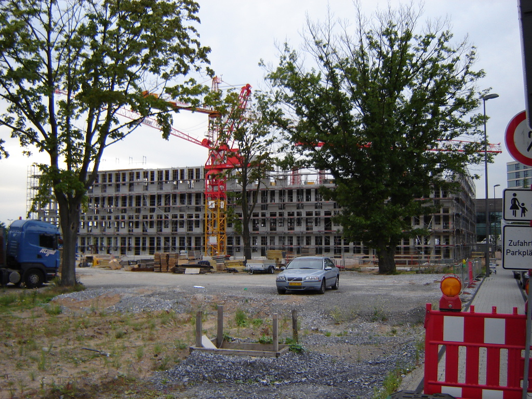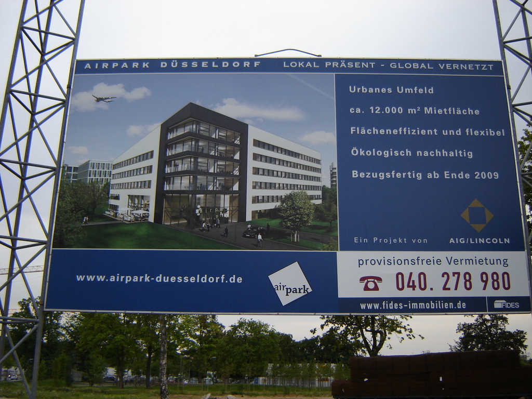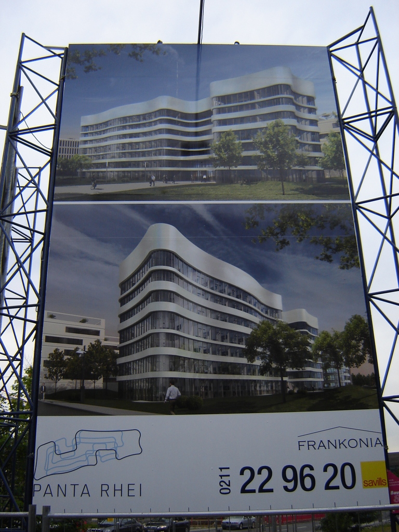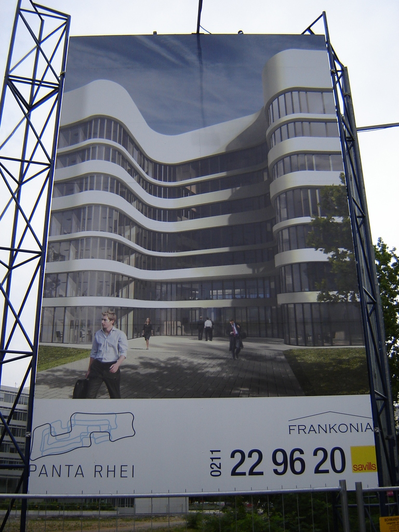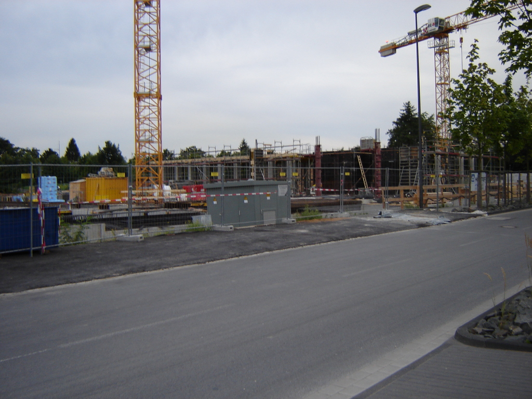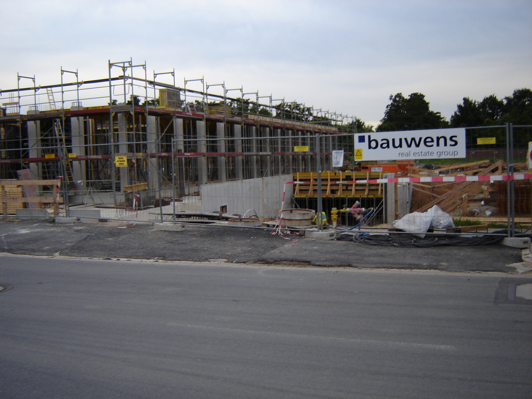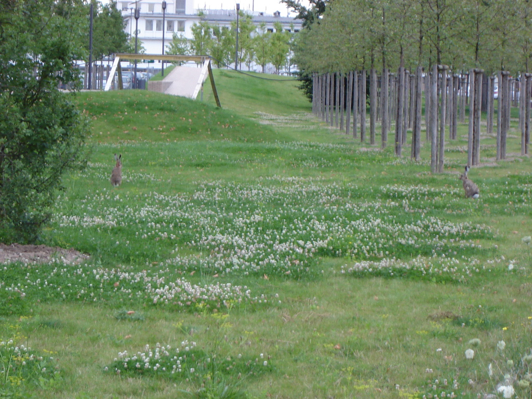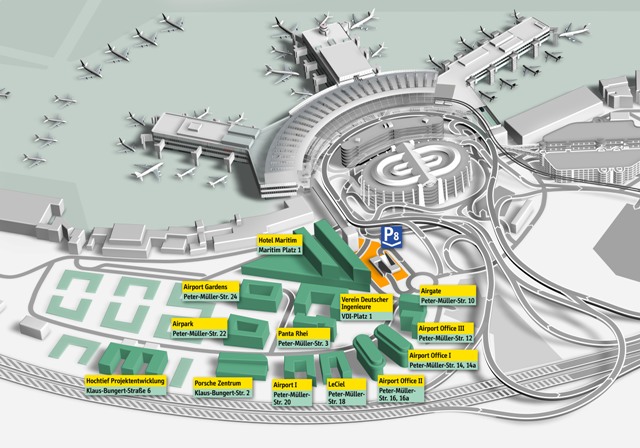Eine kleine Zusammefassung
Düsseldorf Airport City
state-of-the-art business park which is being created at Düsseldorf International Airport.
>>> [url=http://maps.google.com/maps/ms?ie=UTF8&hl=de&msa=0&msid=107923285790596961484.000462472dbd387a7c74e&ll=51.276508,6.768479&spn=0.006349,0.013475&t=h&z=16]click in google maps[/url]

Düsseldorf Airport City at a glance
• Total area: 232,000 m²
• Total development planned: 250,000 m²
• Development plan no. 5382/29 “Airport City”
• Location: southwest of the terminal
• Time frame for completion: by 2013
• Developer: Flughafen Düsseldorf Immobilien GmbH
• Realization of buildings by investors
• Potential building sizes between 3,000 m² and
30,000 m² gross floor area


Projects
The following is a list of "Airport City" projects that have already been realized or are in the process of being built.
A few renowned investors have already expressed interest in the "Airport City" location. The FDI is currently conducting promising negotiations with other prospective investors.
* Underground parking garage P8 (completed)
* Maritim Hotel (completed)
* Verein Deutscher Ingenieure VDI (completed)
* Züblin (completed)
* Züblin 2nd stage of construction (under construction)
* Concepte für Immobilien CFI (completed)
* Porsche (under construction)
The plots are sold to investors who will carry out development themselves.
The planned total development is around 250,000 m² of gross floor area. The plot sizes allow investors to erect user-specific structures from 3,000 m² to 30,000 m² of gross floor area in size.
Maritim Construction started in June 2006.
Following the already existing Arabella Sheraton Hotel at Düsseldorf International Airport, the Maritim group has built an architecturally impressive, nine-story triangular building on a 15,873 m² plot. The new Maritim Hotel is the largest convention hotel in Nordrhein-Westfalen. It offers facilities for conferences up to 5,000 people on a total of 6,500 m².
The four-star plus hotel opened its doors on December 1st, 2007 after only 22 months of construction.
The investment volume amounts to approx. 135 million euros.
To achieve the highest possible degree of comfort, a delicate glassed-in pedestrian bridge was designed to connect the Maritim with the departure terminal of the airport.



VDI Construction finished
The Verein Deutscher Ingenieure (VDI), the largest engineers' association in Europe, decided to relocate its headquarters directly to "Airport City" at the Düsseldorf Airport.

Some 500 employees will have their new work places in the office complex with approx. 12,500 m² of office space. The centralization of the VDI headquarters means that the three VDI locations currently needed can be closed. In August of 2008, all divisions of VDI started to operate under one roof.
The VDI holds 650 informational events and training seminars on 300 topics each year. Visitors and participants will enjoy optimal access by car, train, or plane thanks to the relocation to "Airport City".
Züblin Development GmbH
purchased a 4,500 m² plot in "Airport City" to erect an office and institute building.
Construction started at the end of 2006; completion of the five-story office building with 5,700 m² of floor space was in December 2007.

The first 3 floors are let to the Air Berlin Group.
Züblin "LeCiel"
Züblin is currently developing a second builiding with approximately 6.200 sqm. gross floor space on the adjacent plot to Züblin I.
Two floors are already rent to the WTS AG.
Anticipated completion date is scheduled for the end of 2008.

Concepte für Immobilien (CFI)

Frankfurt-based CFI began construction on the first of two planned office buildings at the beginning of 2007.
In the 1st phase of construction, a six-floor office complex "Airport Office I" with some 4,390 m² of rental space and an underground parking garage will be realised.

A half a year later, CFI commenced the construction of a second office building "Airport Office II" with the same structure. Completion was in summer of 2008.
The twin complex will share a ventilation and air-conditioning system and will offer rental units from 164 m² to 4,372 m².

CFI 3

Porsche

The Gottfried Schultz group is, with over 30 businesses in the Rhein-Ruhr metropolitan area, the largest dealer for Porsche and also Volkswagen, Audi, Seat, Skoda, and Bentley in Germany. The company has about 1,900 employees.
Gottfried Schultz purchased 7,750 square meters at "Airport City". In November of 2008, one of the largest Porsche dealerships in Germany - another flagship store for the premium sports car maker - will stand here.
The entire line of the sports car manufacturer will be presented in the 2,500 m² showroom.
The decisive arguments for locating at "Airport City" were the direct autobahn connection, excellent accessibility within Nordrhein-Westfalen, and the opportunity for Porsche customers to have their vehicles serviced at the airport during their business trip.
Office AIRGATE finishing 2009 4.500 sqm


[B] "Airport Garden's"
Location: Airportcity Düsseldorf
Dimension: 6 floors + 2 - 13.300 m²
Function: office
exp. completion date: 2010
Investor: Strabag Real Estate



(c) of all pictures by the companies
Übersetzung auf deutsch folgt die Tage


